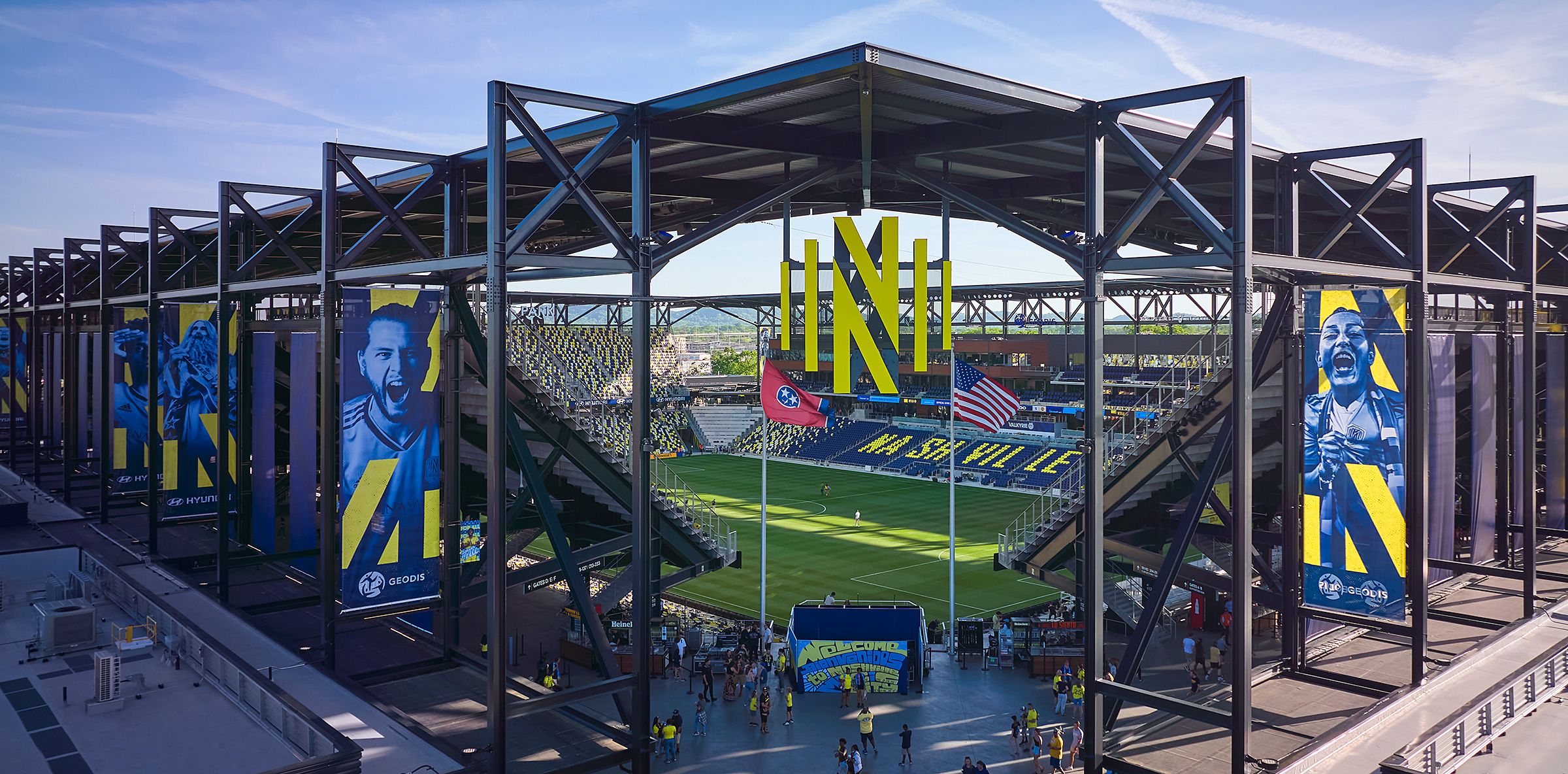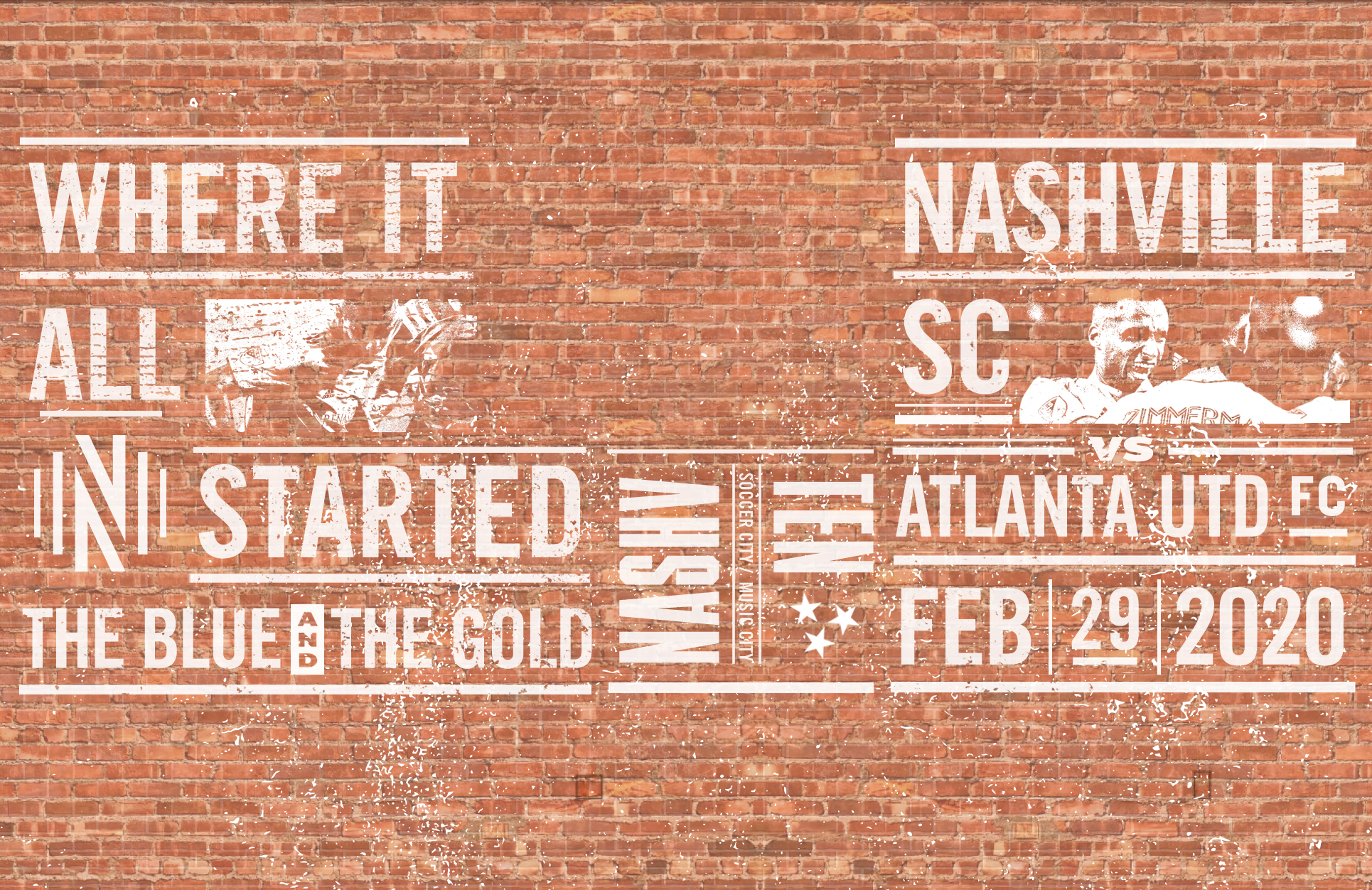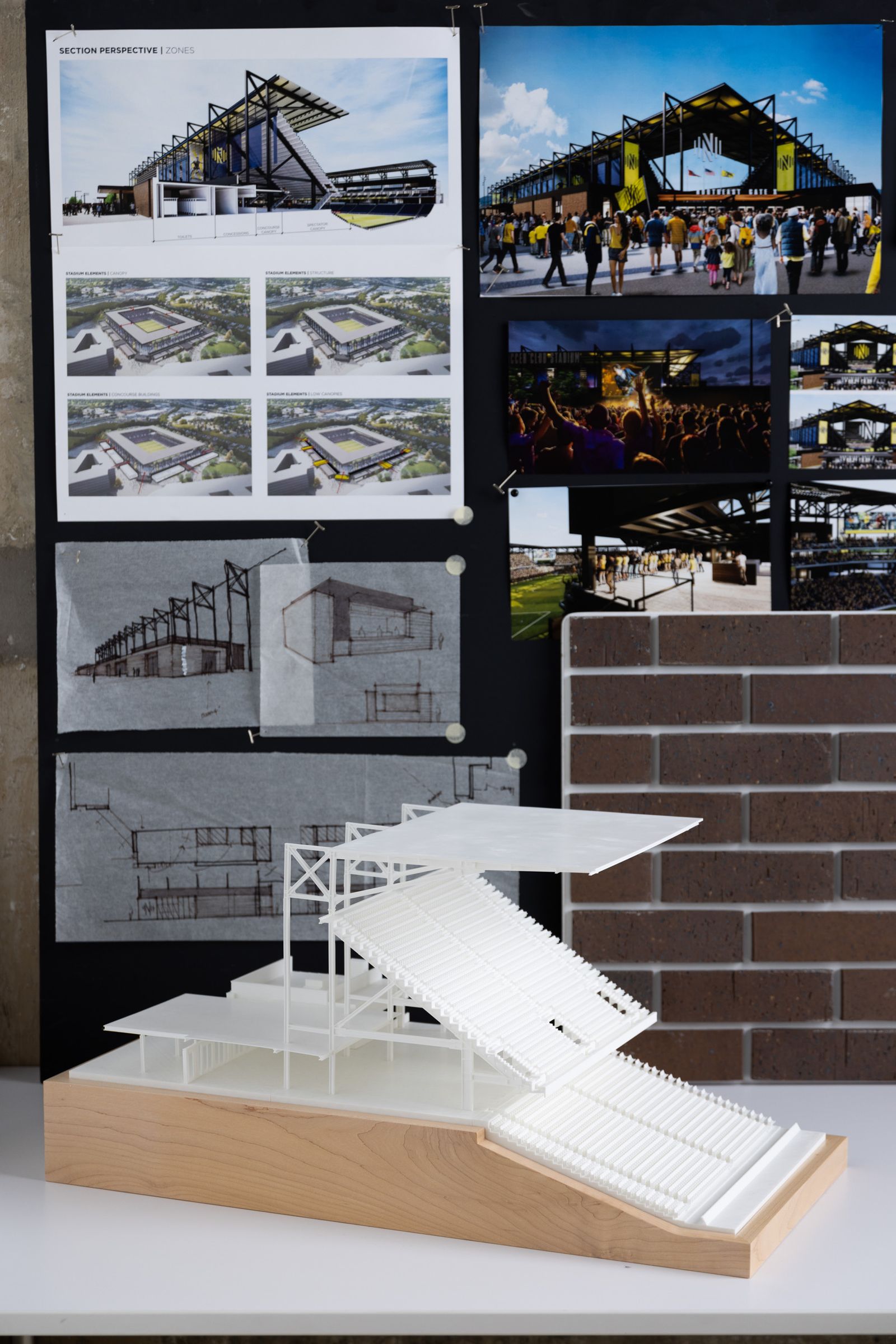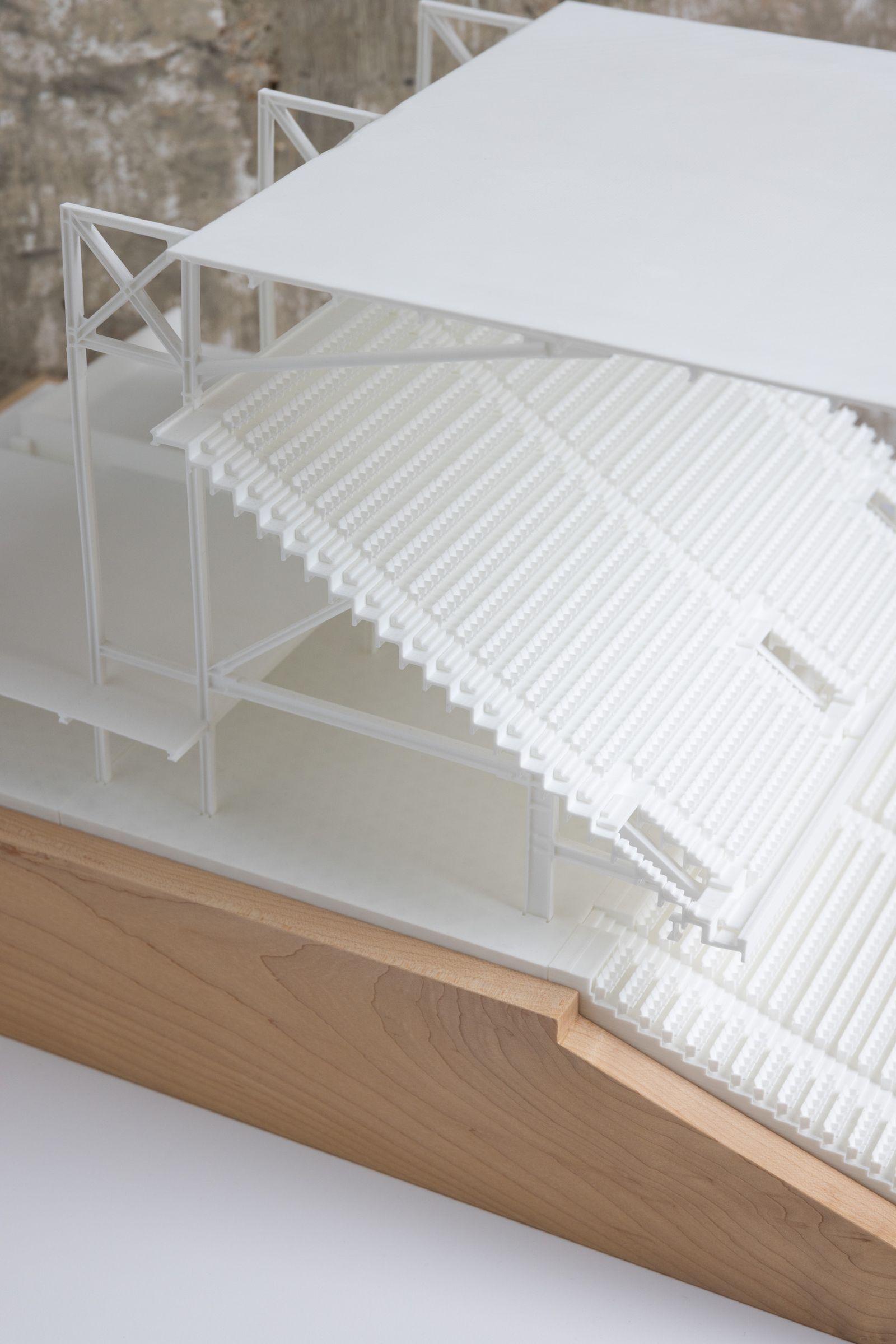
Nashville, tennessee
THE DESIGN STORY

Project Brief
building type
Soccer-specific stadium
Main Tenant
Nashville SC
Grand opening
May 1, 2022
Seating Capacity
The largest soccer-specific stadium in the U.S. + Canada
Soccer: 30,100
Concert: 26,870
Gross Square footage
530,000
Architect of REcord & DESIGN ARCHITECT

Design ARchitect

Built for Nashville
In the heart of Wedgewood-Houston, GEODIS Park sits at a critical crossroads one mile south of bustling downtown Nashville in proximity to the city’s strong international community, prestigious college campuses and the suburbs. The stadium acts as a catalyst for development and community interaction, upholding and revitalizing the legacy of drawing people together at the Nashville Fairgrounds.
Wedgewood-Houston is a buzzing creative neighborhood of former industrial factories alongside single-family residences. The stadium embraces that juxtaposition — the high canopy structure representing the industrial scale and the brick-clad ground level structures surrounding the concourse representing the residential scale.
GEODIS Park is designed to speak to the creative and industrial history of Music City. A simple, rational exposed steel structure with expressed cross bracing establishes a strong identity while creating an open-air venue protected by a 360-degree canopy.
“
Designing spaces for our community is always rewarding, but a project of this scale, in a storied neighborhood such as this, and hosting the quantity and voracity of this fan base, is an unprecedented privilege for me. Nashville SC recognized from the beginning that this stadium had to be uniquely Nashville. We were honored to represent our city in executing their vision.
”
David M. Powell FAIA
HASTINGS Principal-in-Charge
GEODIS Park boasts more than 35,000 square feet of outdoor plaza space, including a pocket park that can host musicians, pregame festivities and food trucks.
The stadium sits one mile south of downtown Nashville and just under two miles east of the campuses of prestigious Vanderbilt and Belmont Universities. Situated within the Nashville Fairgrounds — home to the Nashville Speedway and former home of The Skyliner Rollercoaster — GEODIS Park is designed to capture the energy and dedication of the Nashville SC fan base while reflecting the history of the surrounding context.
The premium spaces are designed to seamlessly transition from sporting events to entertainment with a focus on high design and limited team branding.
Colorful banners featuring the faces of players and fans adorn exterior columns. Murals and posters around the exterior and throughout the club spaces reflect the history of the Nashville SC. And, in true Music City form, a stage built into the seating bowl houses a Les Paul guitar for the pregame “riff” tradition.

“
GEODIS Park is a world-class stadium that speaks specifically to a human scale. The Nashville identity is seamlessly and authentically woven throughout our collaboration with HASTINGS and the fabric of this stadium, which pairs innovation and high design to energize and serve Nashville SC, its fans and the city.
”
Bruce Miller
Populous senior principal + managing director
Upscaled
Game Day
Experience
The passion of the fan base in Nashville is recreated via a design aesthetic that speaks to authenticity. Fans have the chance to bring their own distinctive enthusiasm to game day traditions. This fan-facing aesthetic from concourse and bowl confidently represents the neighborhood's industrial aesthetic with an exposed structure.
GEODIS Park boasts a coated 65-foot-wide shared concourse, which features diverse local concessions and an upscaled aesthetic. This expansive space allows fans to keep their eye on the game while mingling with one another. The restrooms are tucked away behind concessions to allow full frontage for food, beverage and merchandise sales.
GOAL POST CLUB
The Lo Siento Goal Post Club on the south end creates a timeless feel of a classic sports bar with several televisions so fans can catch up on the action around the league.
Valkyrie Premier Club
The Valkyrie Premier Club at the middle center line incorporates high-quality finishes, sleek design and elegant lighting for a luxury club experience.
WeHo Club
The GEODIS WeHo Club on the north end reflects a signature Nashville music-centric theme with custom neon lighting and wood finishes.
C Spire Captain’s Club
The C Spire Captain’s Club is a shared suite experience designed to bring social connections to attendees who wish to mingle with fellow fans on game day or during musical events.

North Club painted brick wall
“
It’s massive. Even the growth of the league is huge, and this is just a testament to that. To see just the sheer size of the stadium — 30,000, biggest soccer-specific in the country, especially leading into all the things coming for this country with the World Cup in 2026, it’s putting Nashville on the map for soccer.
”
Walker Zimmerman
Nashville SC Defender


A dedicated 3,150-square-foot safe standing supporter’s section is incorporated into the bowl, angled to create the closest-possible sightlines to the pitch. With just 150 feet of distance between the last row of seats and the touchline, GEODIS Park offers an electric matchday experience bringing fans closer to the action than ever before.
Daktronics 10 mm videoboards include a main videoboard in the southeast corner, an auxiliary videoboard in the northwest corner, a ribbon and field boards, and the north plaza videoboard.
The contemporary structure allows the form to follow function. A simple, rational exposed steel structure with expressed cross bracing establishes a strong identity while creating an open-air venue protected by a 360-degree canopy.
“
This stadium looks different than the others in the MLS. They have something special.
”
Aníbal Godoy
Nashville SC Midfielder
Design Team

Bruce Miller
Principal-In-Charge
Bruce Beahm
Project Manager/Senior Project Architect
Mike donovan
Project Manager
Nikki Smolenski
Seating Bowl Architect/Designer
Phil Kolbo
Design Lead
Franciso Besa
Branding + Graphics
Whitney Loree
Interior Designer
Mitch Rybacki
Project Architect
Mitch Brown
Architect
Hugo Cabrera
Architect
Justin Cox
Playing Field Design
Ashley Wysong
Graphic Design
NIck Abele
Graphic Design
Katie Laughinghouse
Architect
Alex Stinchcomb
Architect
MEshelle Moody
Technical Designer
Kyle liu
Technical Designer
Paul Law
Director of Quality Assurance
Erica Weeks
Director of Sustainability
Christina Holden
Director of Design Technology






